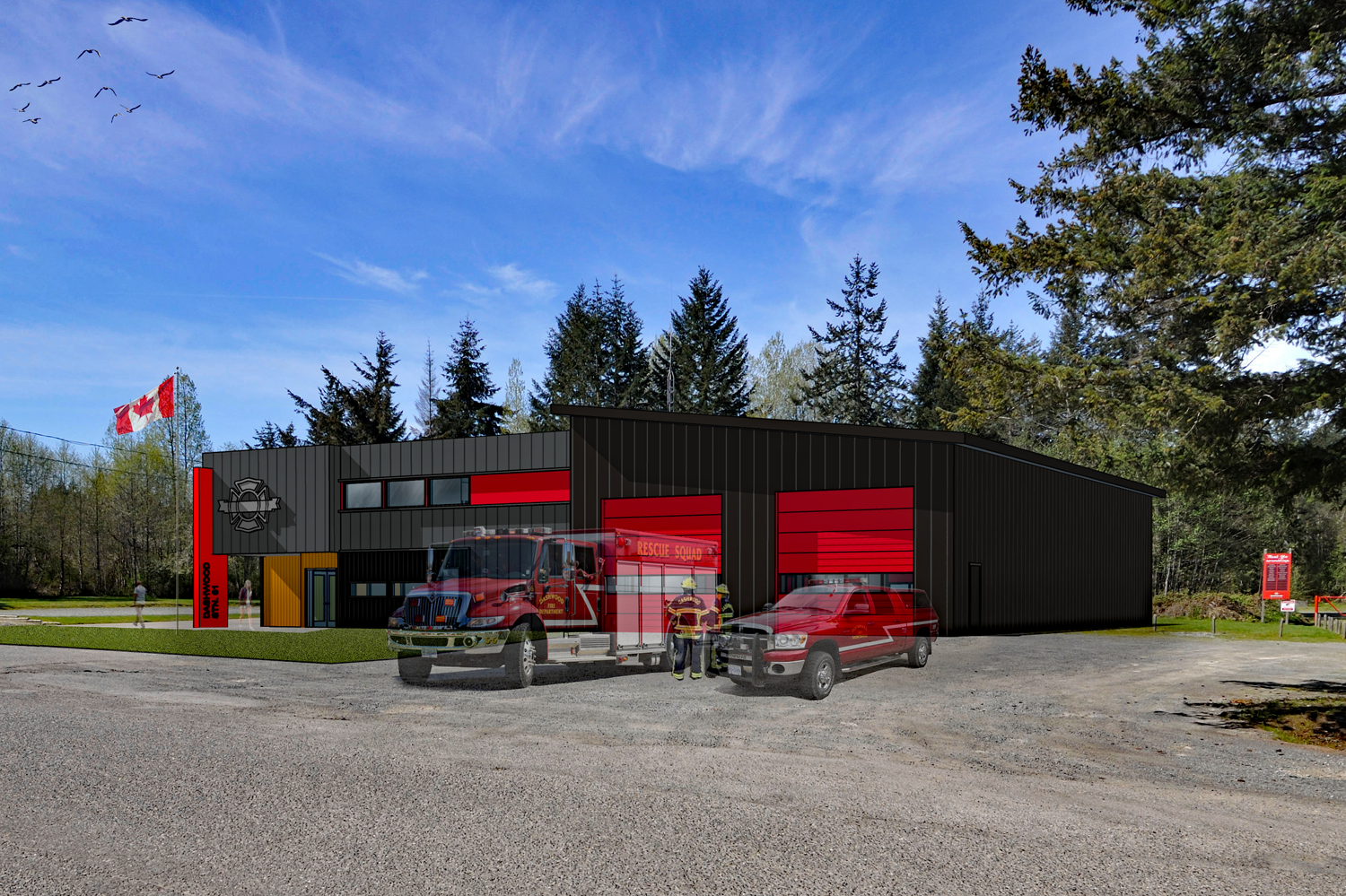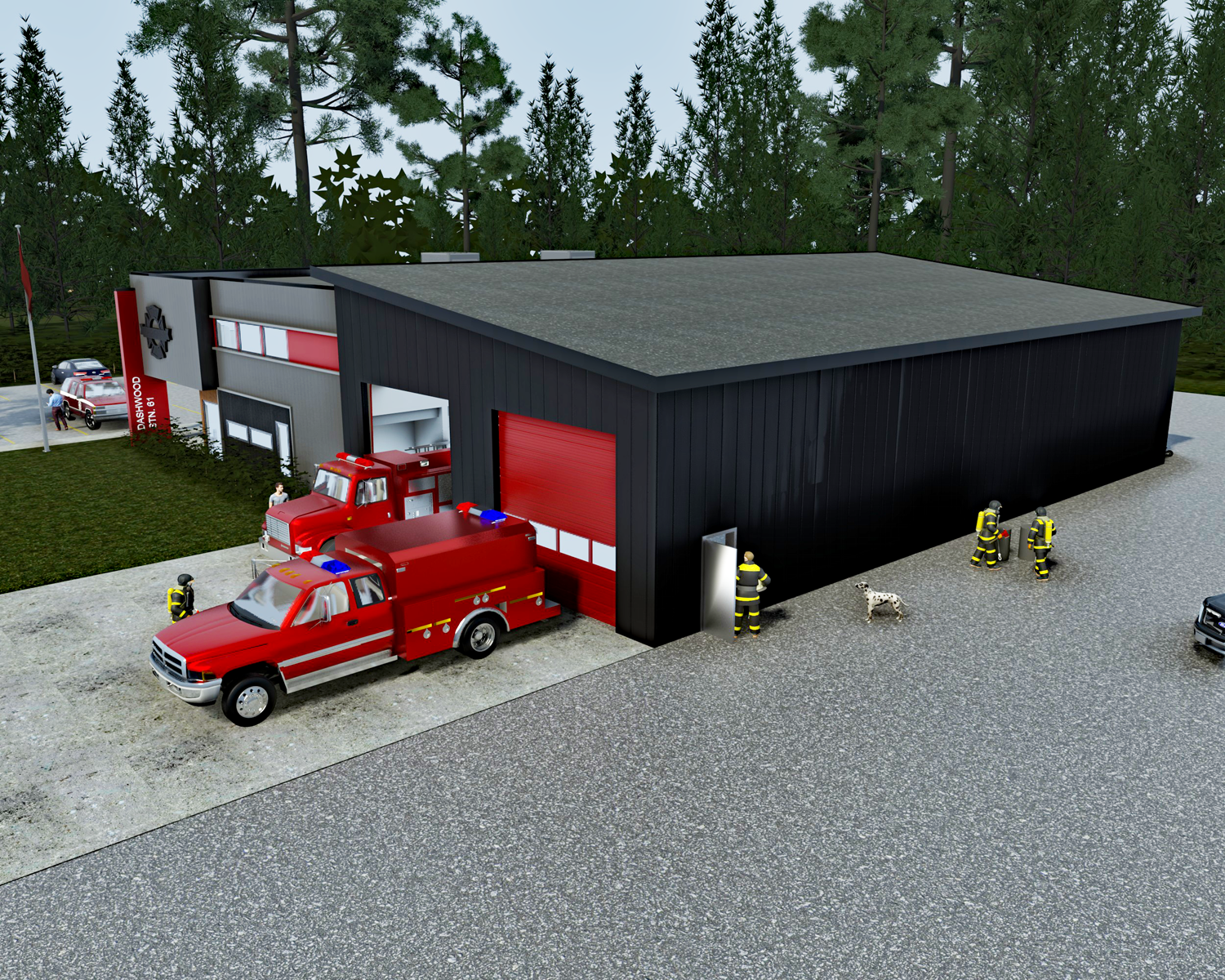


Dashwood Firehall *
As part of a joint venture, Praxis worked with the Regional District of Nanaimo to develop a “prototype” main and satellite fire hall. Dashwood was identified as the location which would most likely be first in line for replacement and was recently the subject of an Alternative Approval Process. Praxis worked with the RDN to develop schematic plans and presentation material which included 3D renderings and a video which provided an aerial view of the building exterior. We participated in two public open houses through the summer of 2019 and were pleased to hear that the alternative approval process had resulted in a successful outcome. It will be exciting to see the concept fire hall become a reality. More importantly, a healthy, safe and resilient facility will be provided so first responders can continue to serve their community in the years ahead.
*This project was joint venture with Zeidler Architecture
