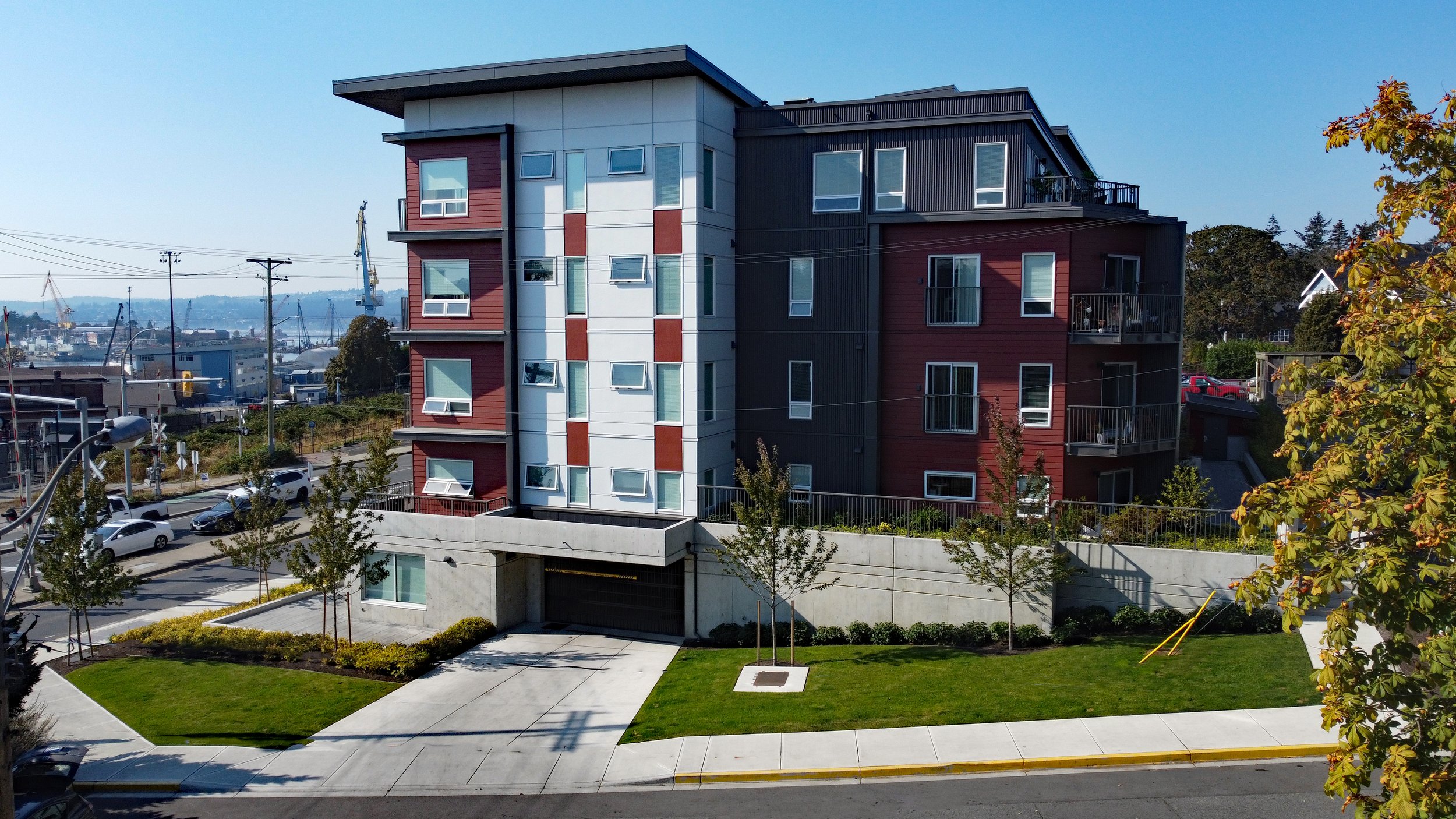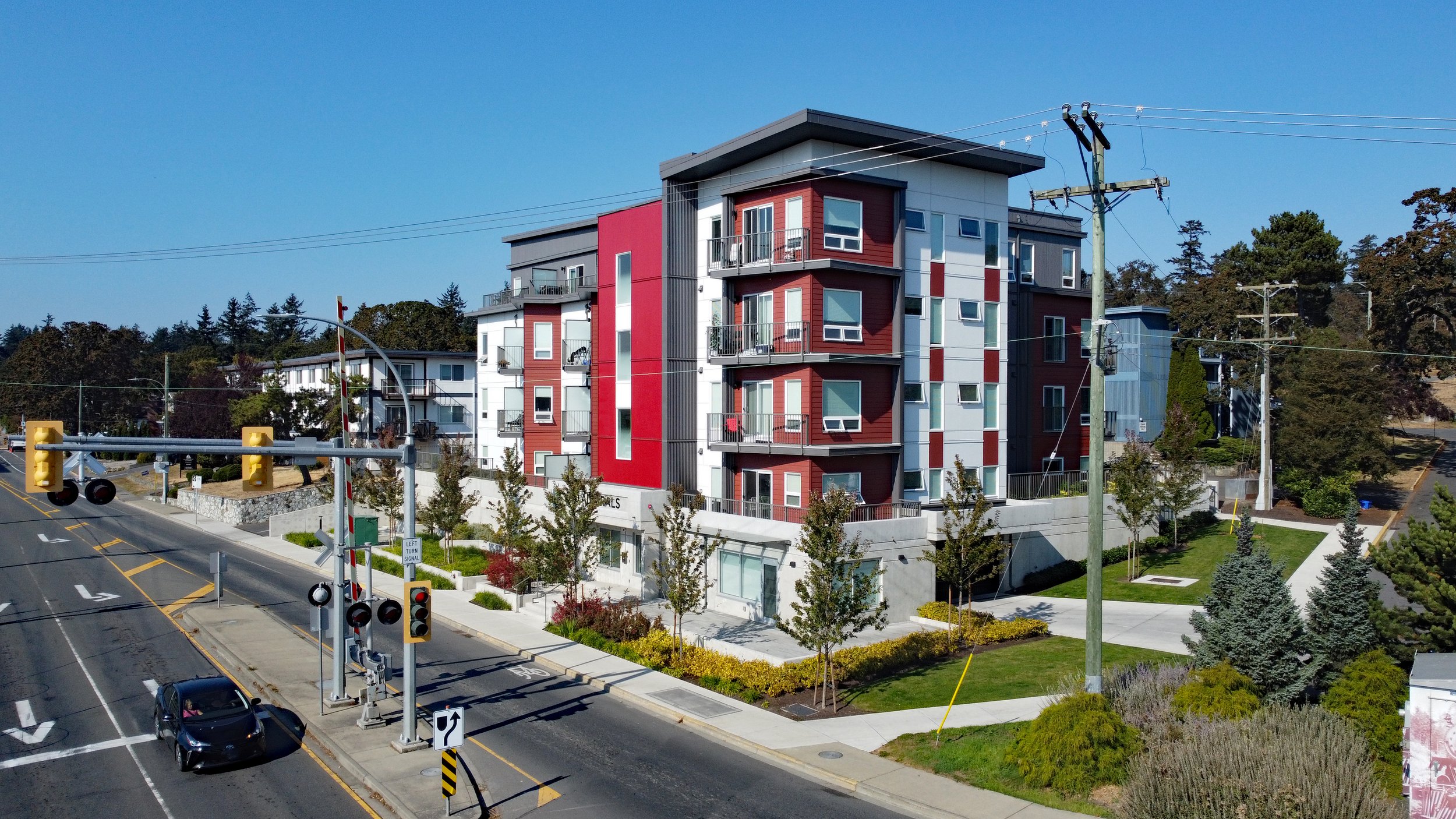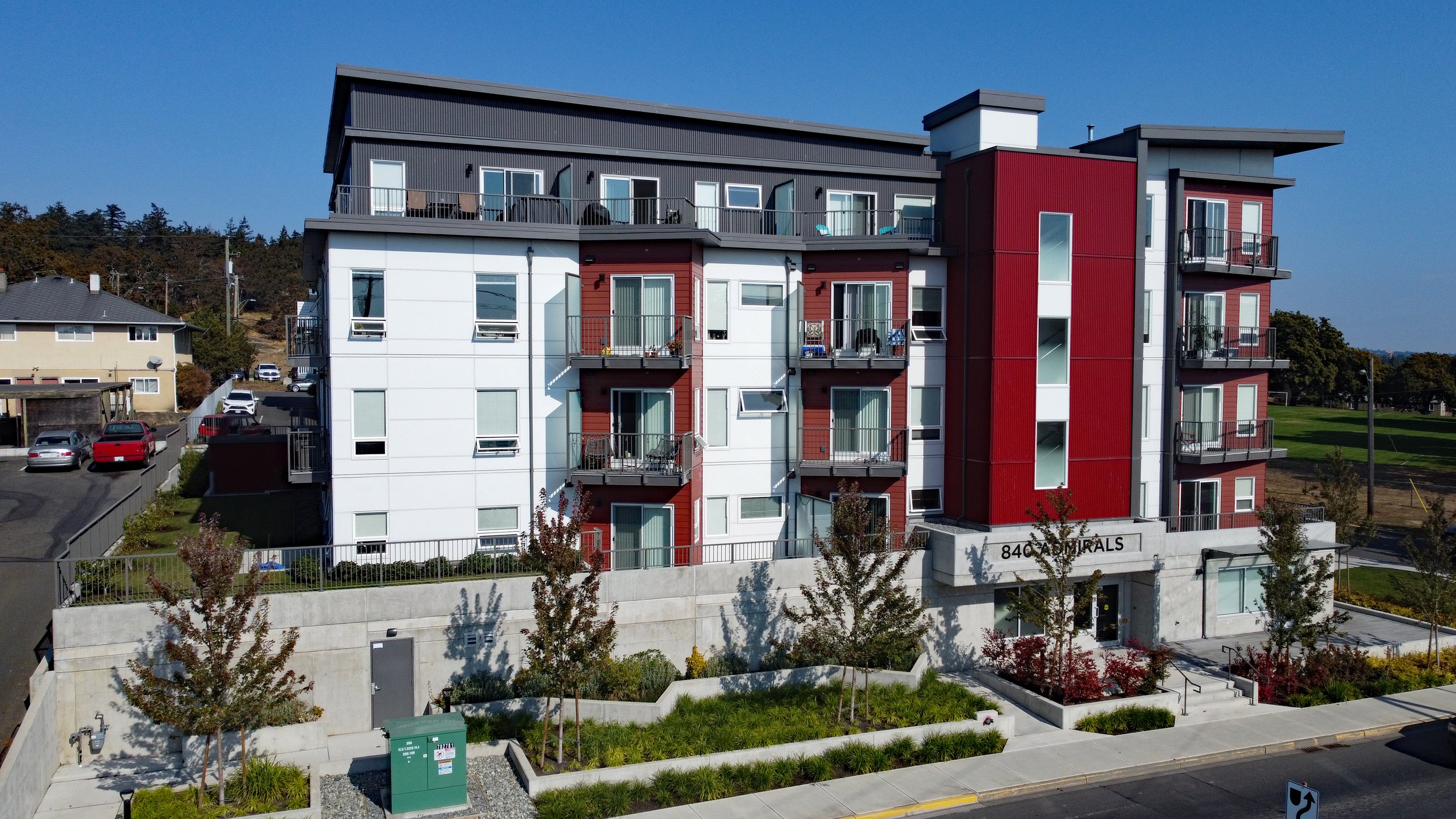


Naden Redevelopment
The redevelopment of 2 former single family dwelling lots yielded 28 units of purpose-built rental housing immediately adjacent to Canadian Forces Base Esquimalt in a 4 storey building completed in January 2021. With views south to the water and north to lush greenspace, each unit has a private balcony or patio oriented to distant vistas and away from adjacent multi-family residential buildings. Underground parking nestled into the sloping site provides a podium which that was developed into a planted plaza, helping to mitigate storm water run-off and maximize green space. Because of the topography, the plaza is situated above street level along the busy Admirals frontage. This separation provides a welcome disconnect and enhances the experience of the green space for residents. The E&N Rail trail crosses this intersection, and passes right by the building. The main entry and common room with patio located on the corner at grade provides a neighbourly connection to the street and the nearby residents. To help residents reduce their greenhouse gas emissions, several measures were implemented to consider alternative modes of transportation. A one year transit pass will be provided to residents. Modo car shares were assigned to each unit. EV parking stalls were provided as well as ample bike parking.
