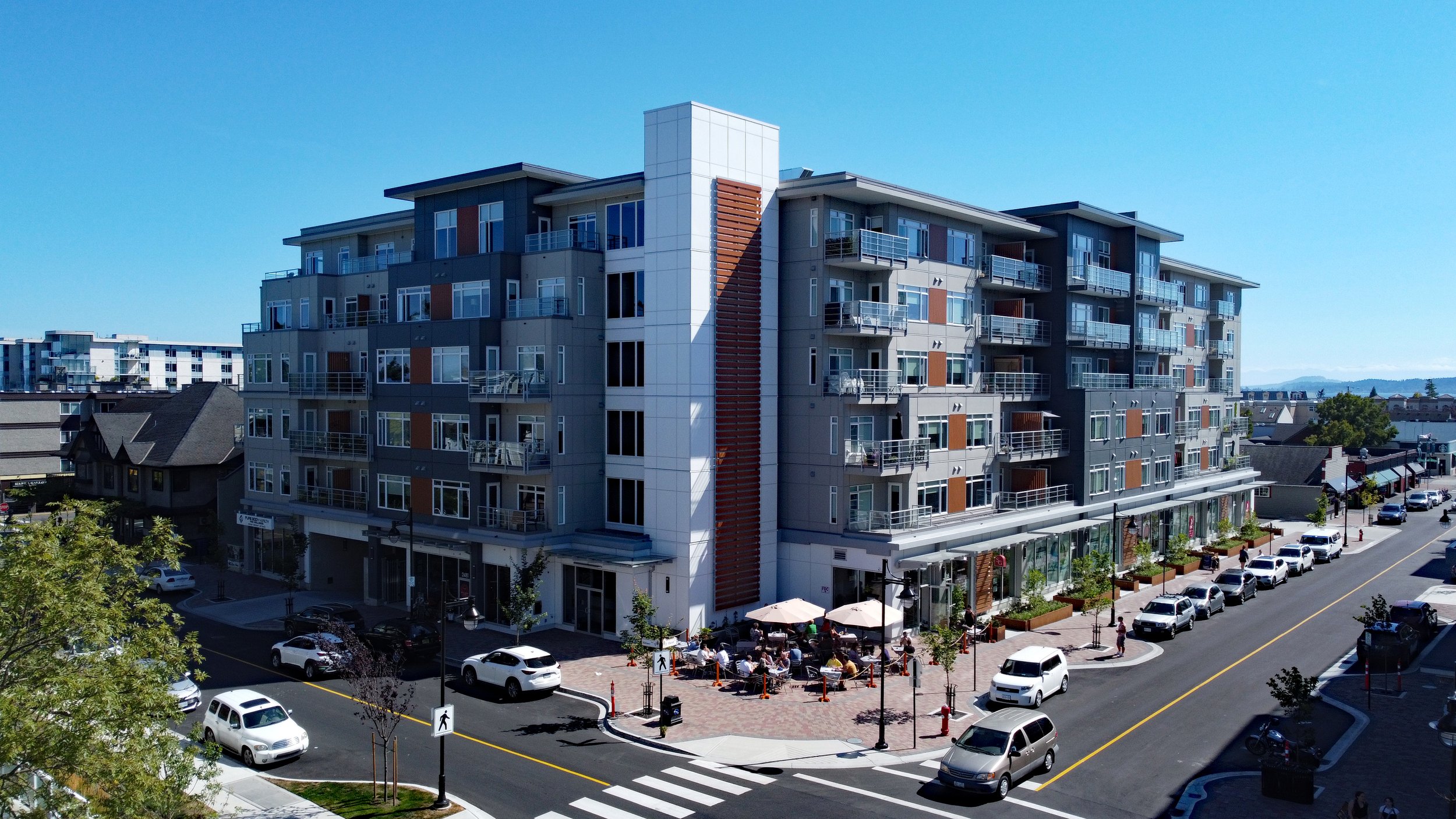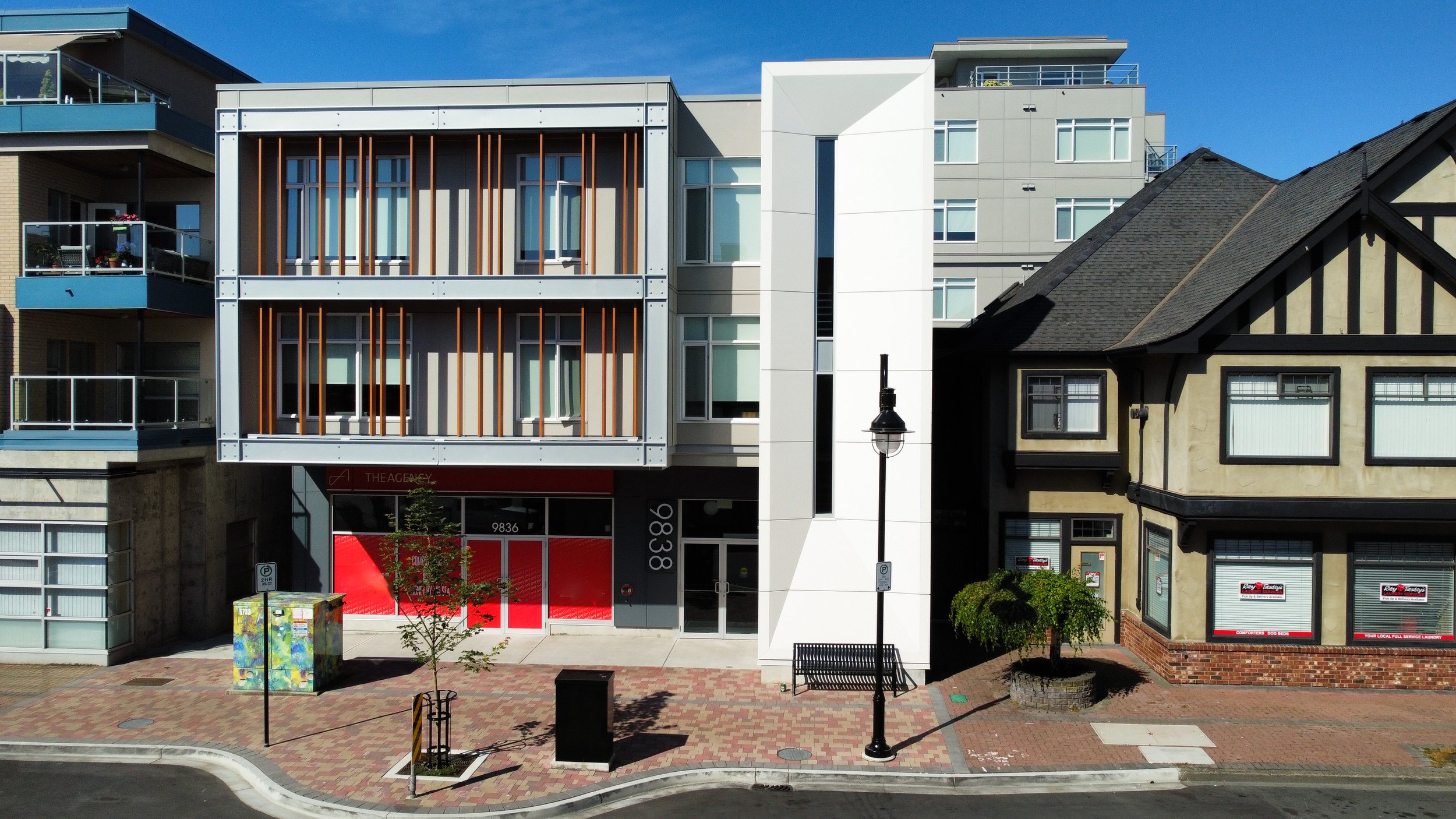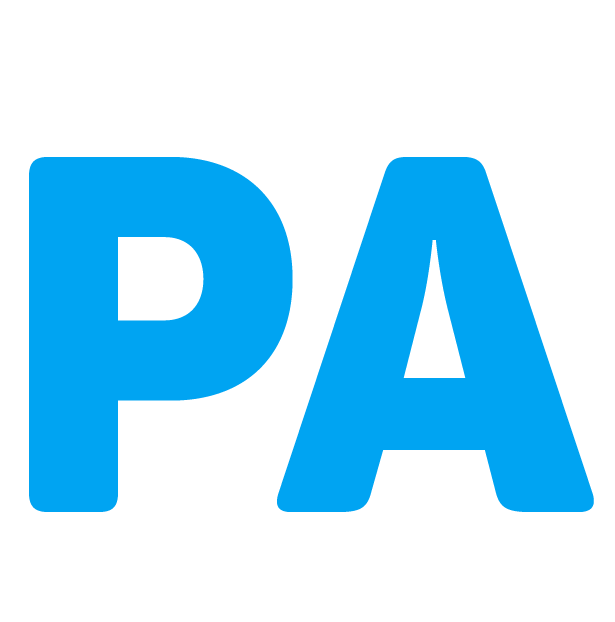

Third & Sidney Redevelopment *
This project is prominently located on the site of Sidney’s former fire hall, on the corner opposite Municipal Hall. Two mixed use buildings, six and three storeys respectively, will include 92 units conceptually reflecting a ‘seaside vernacular’. This will include emphasized overhangs, significant glazing to highlight views, terraces and balconies for outdoor access, glass and aluminum railings reflecting a nautical aesthetic, wood grain finish reminiscent of teak sailboat deck, and high performing durable materials to withstand the harsh marine climate. The ground plane will have an articulated commercial frontage and significant corner setbacks or ‘eroded corners’ to maximize opportunities for permanent café seating or similar. A strong human scale connection is envisioned on the ground plane, allowing for dialogue between pedestrian traffic and commercial spaces as well as new pedestrian connections throughout the site.
*The original concept included working in collaboration with Chris Foyd.
