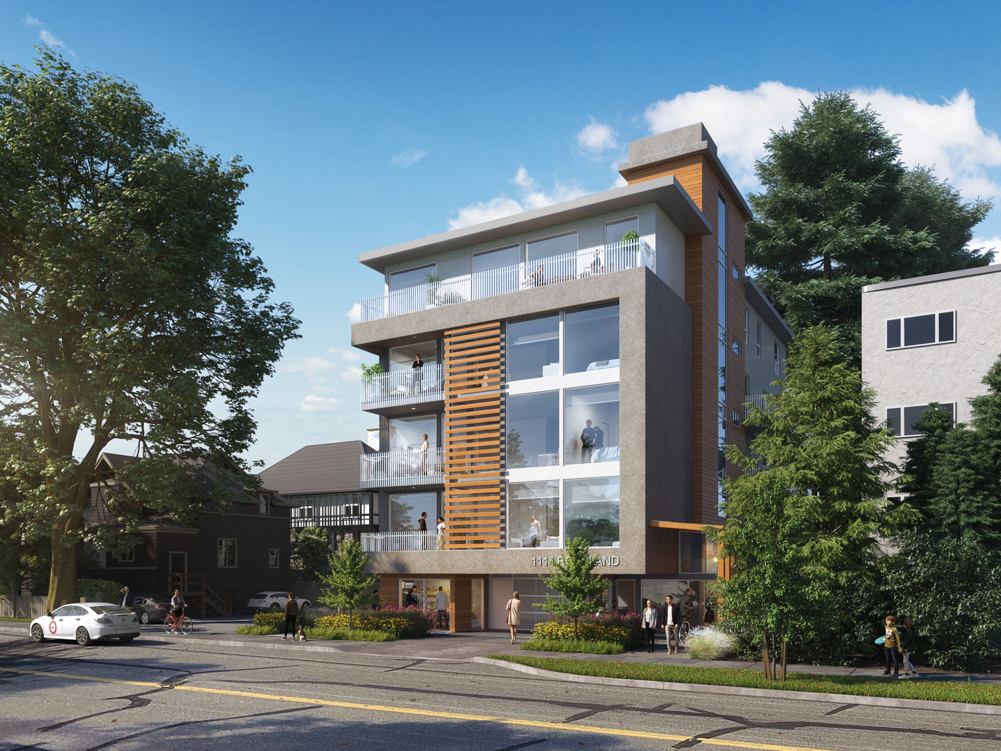
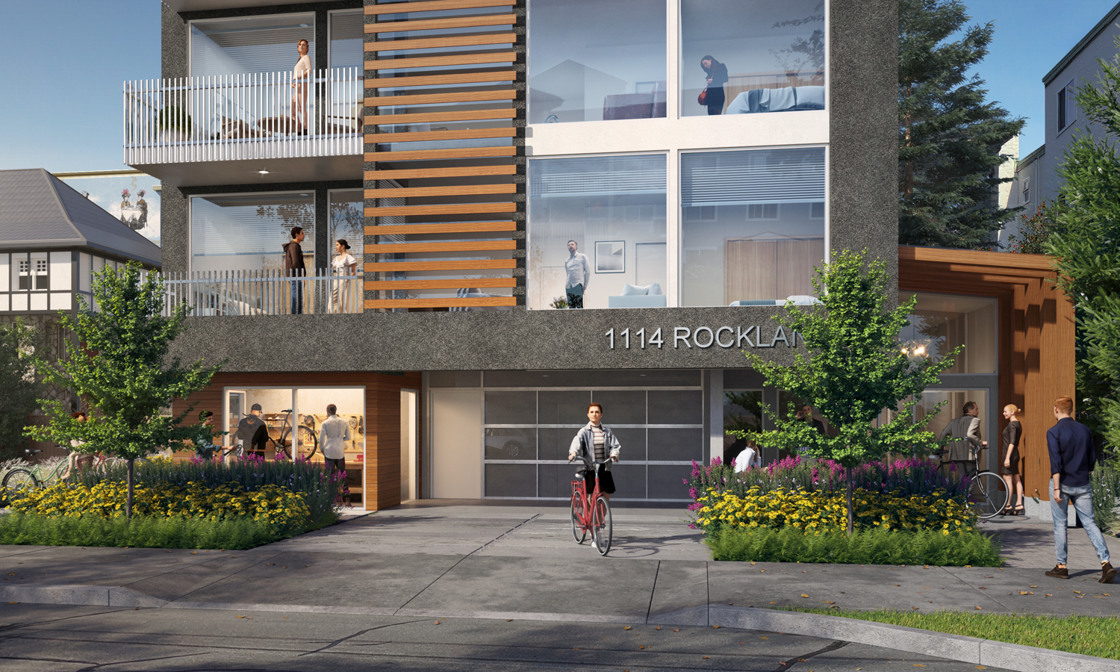
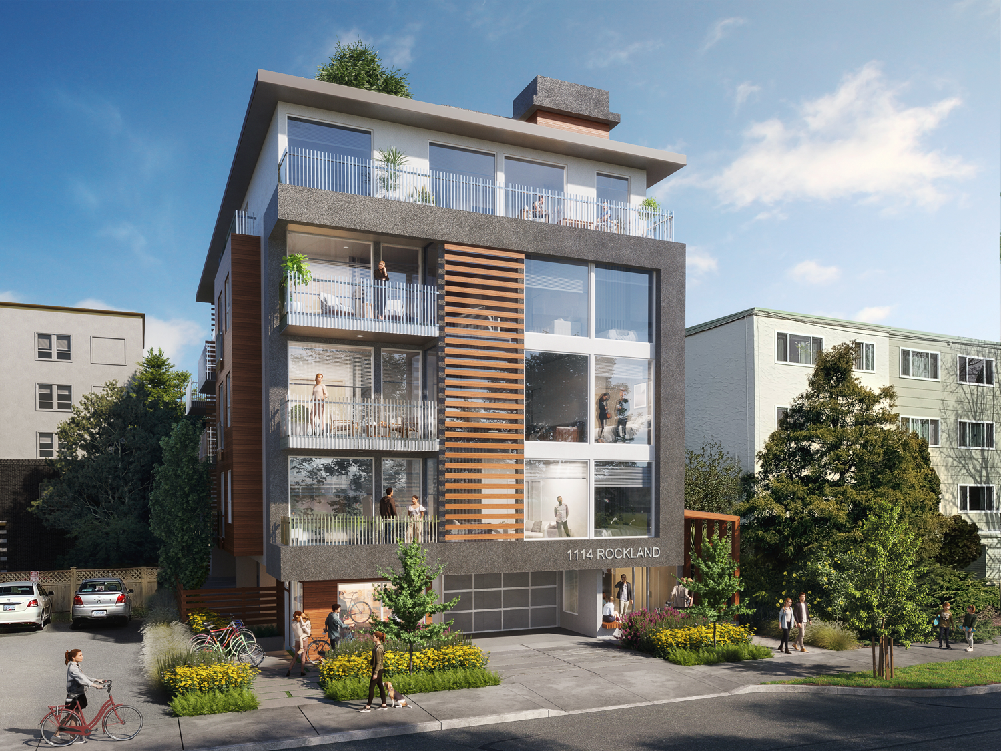
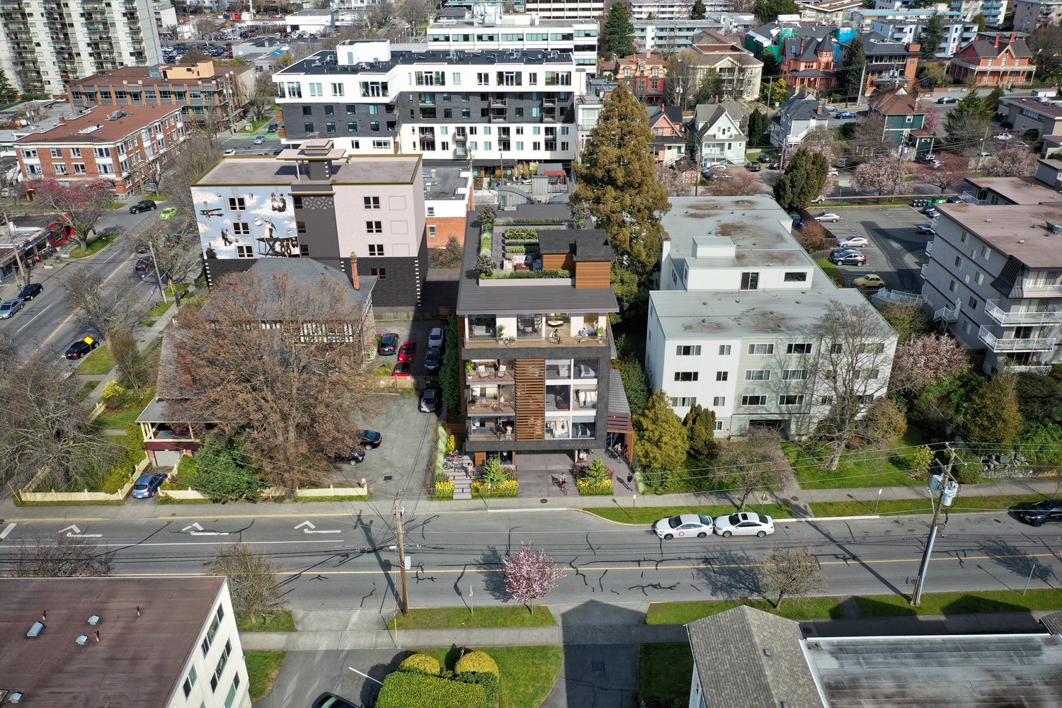
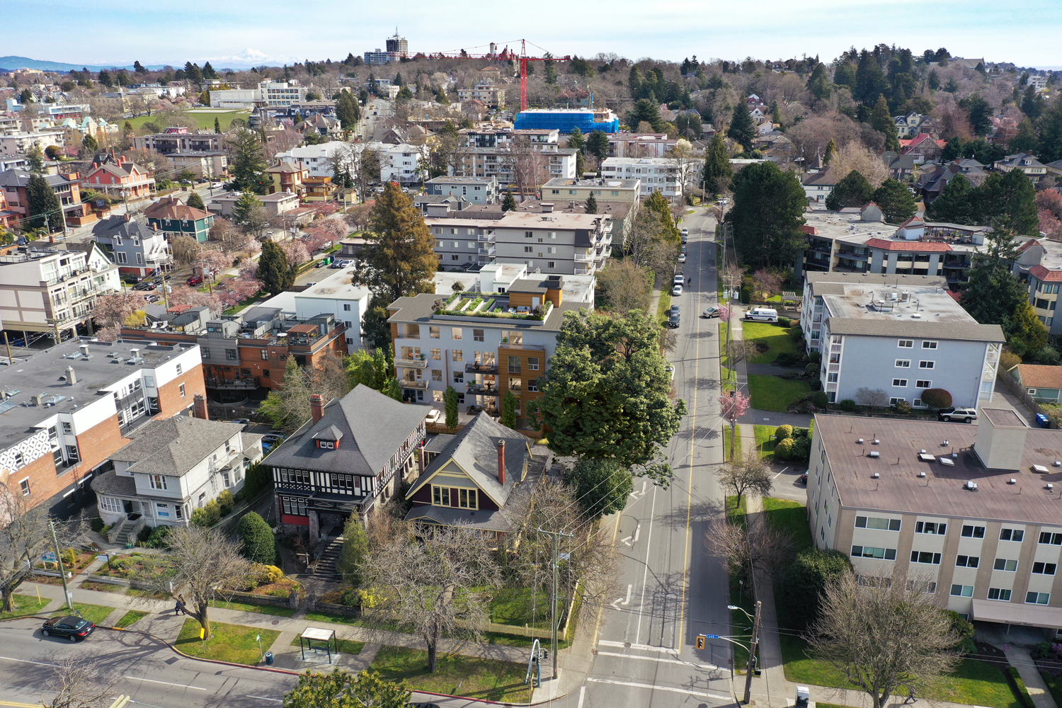
Rockland Redevelopment
The proposed Rockland Redevelopment will be a narrow infill on the site of a currently derelict, abandoned rooming house in Victoria’s core residential area. With a range of compact unit types, the 5 storey building will provide 22 new homes, including a number of affordable units. To help residents consider alternative modes of transportation as a way of reducing greenhouse gas emissions, several measures will be implemented. A one year transit pass will be provided to residents. EV parking stalls will be provided as well as ample bike parking and a bike repair / service area. The bike zone will activate the ground plane by providing a visible, social space that is relatable on a neighborhood scale. This area along with the social space at the building entry will serve as the ‘front porch’ of the building. The upper storey will be stepped back with inset balconies, helping to articulate the building’s overall mass. A roof deck will provide additional usable outdoor space for the residents, as well as area for urban agriculture and habitat for pollinators.
*Images rendered by BDM3d
