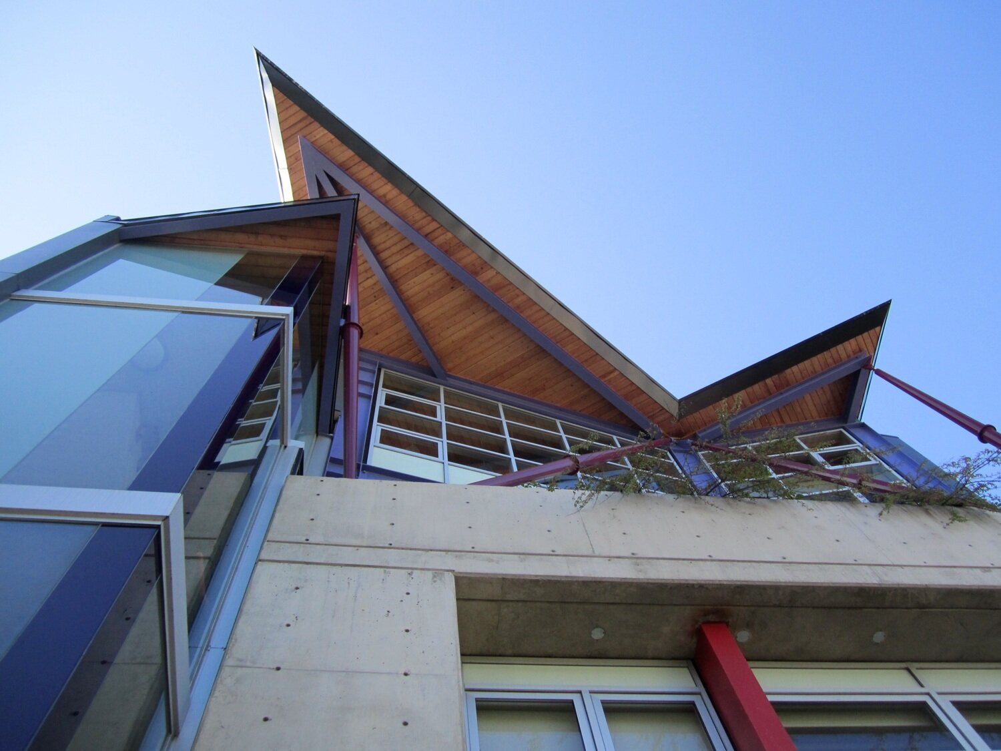
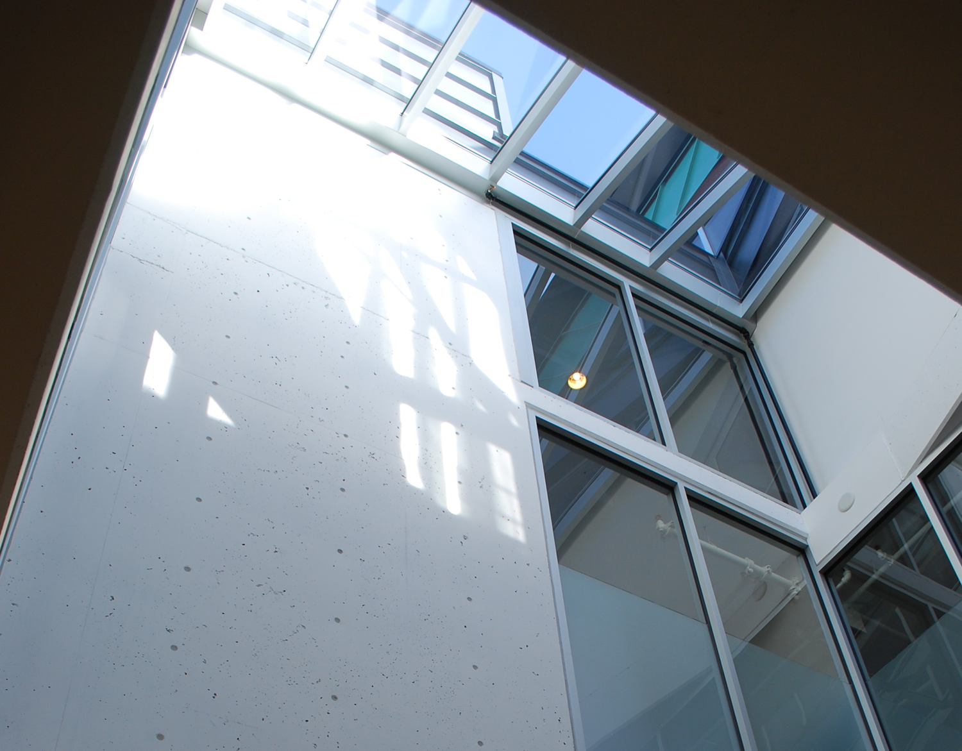
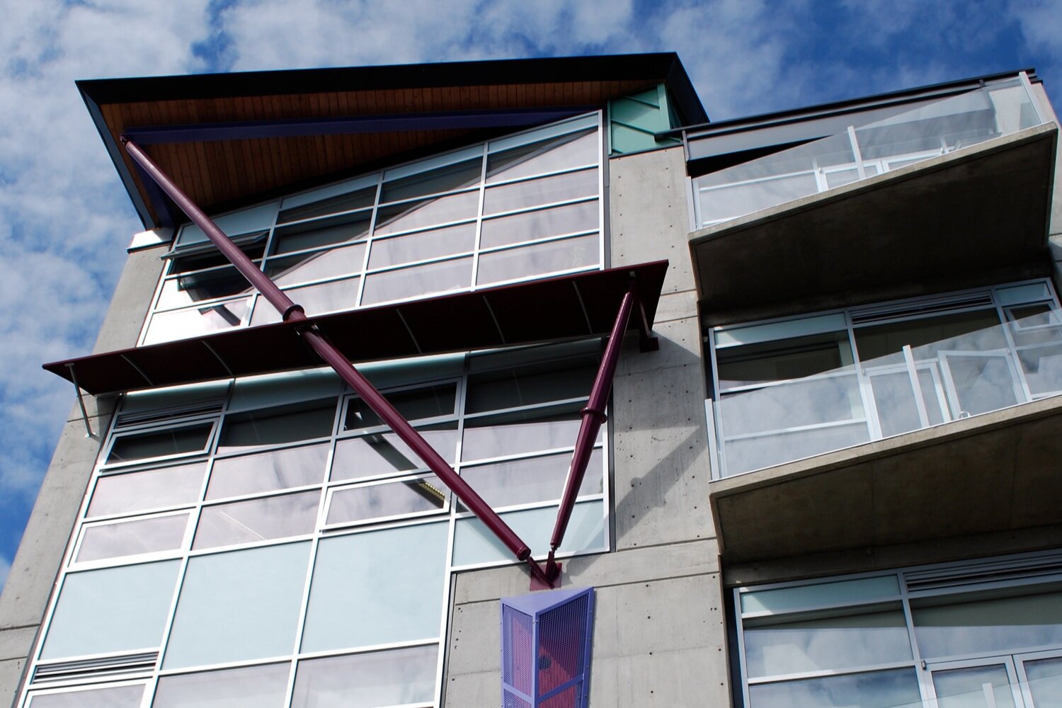
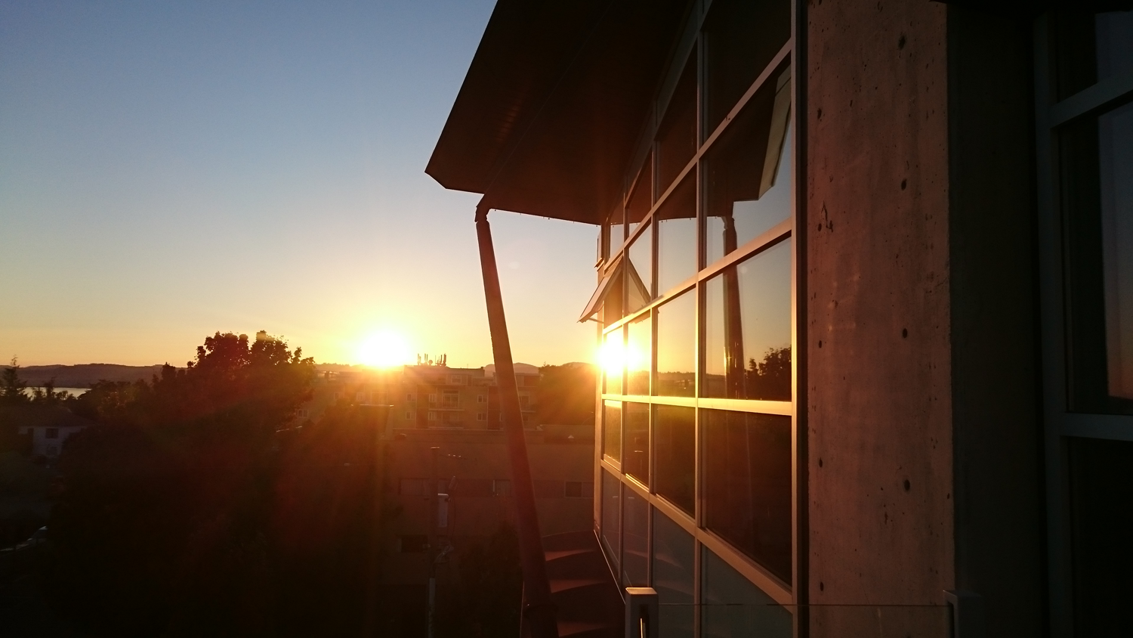
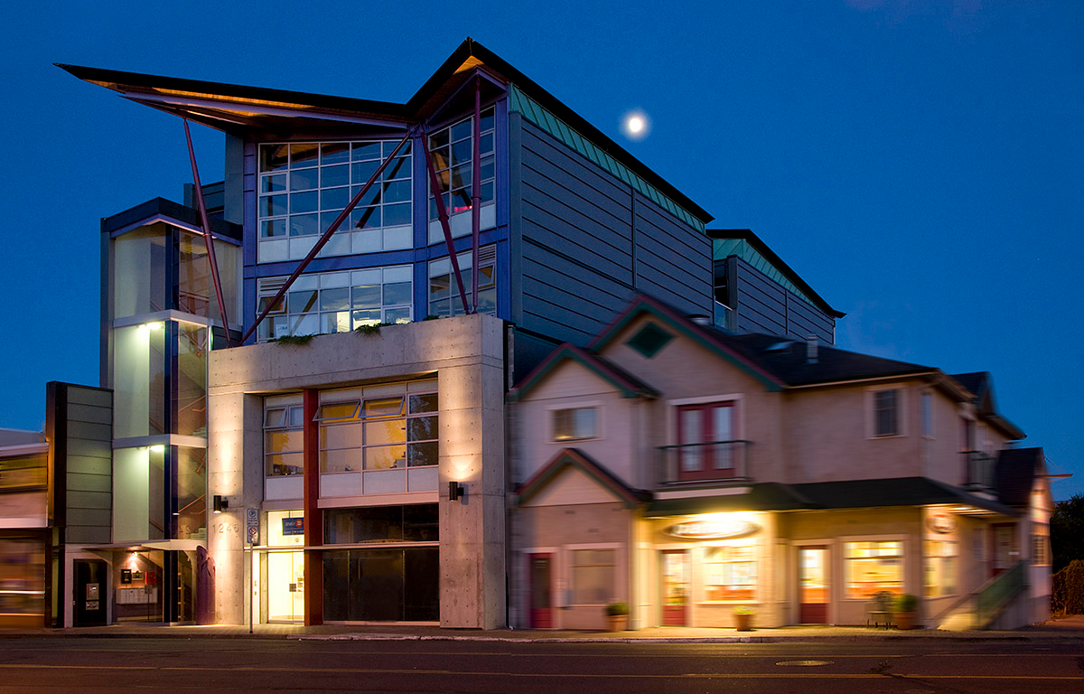
Atrium
The Atrium building at 1245 Esquimalt Road presented an opportunity for Praxis, as both architects and developers, to make a commitment to an existing urban area that is under-appreciated in the context of greater Victoria. The project supports urban vs. suburban development by providing office / commercial space in a 4-storey concrete building in the downtown core of Esquimalt. Our studio is located in this building which was considered advanced in terms of energy management when it was built back in 2006. It was designed on LEED principles but certification was not sought. The site was challenging, given the long, narrow shape with zero side setbacks. The elevator lobby and associated window locations on the east side of the building were designed with the idea of possible linkage to future redevelopment. The idea to improve future potential embraces a philosophy that space itself is a renewable resource, and its ‘green’ quality is intrinsic to its viability for re-interpretation and cross linkage, particularly in the context of this streetscape. The atrium core acts as a light well, bringing natural light deep into the centre of the building. Capped with a skylight, the atrium is flanked by a shared roof deck on level 4 which creates opportunities for additional fenestration between suites.
