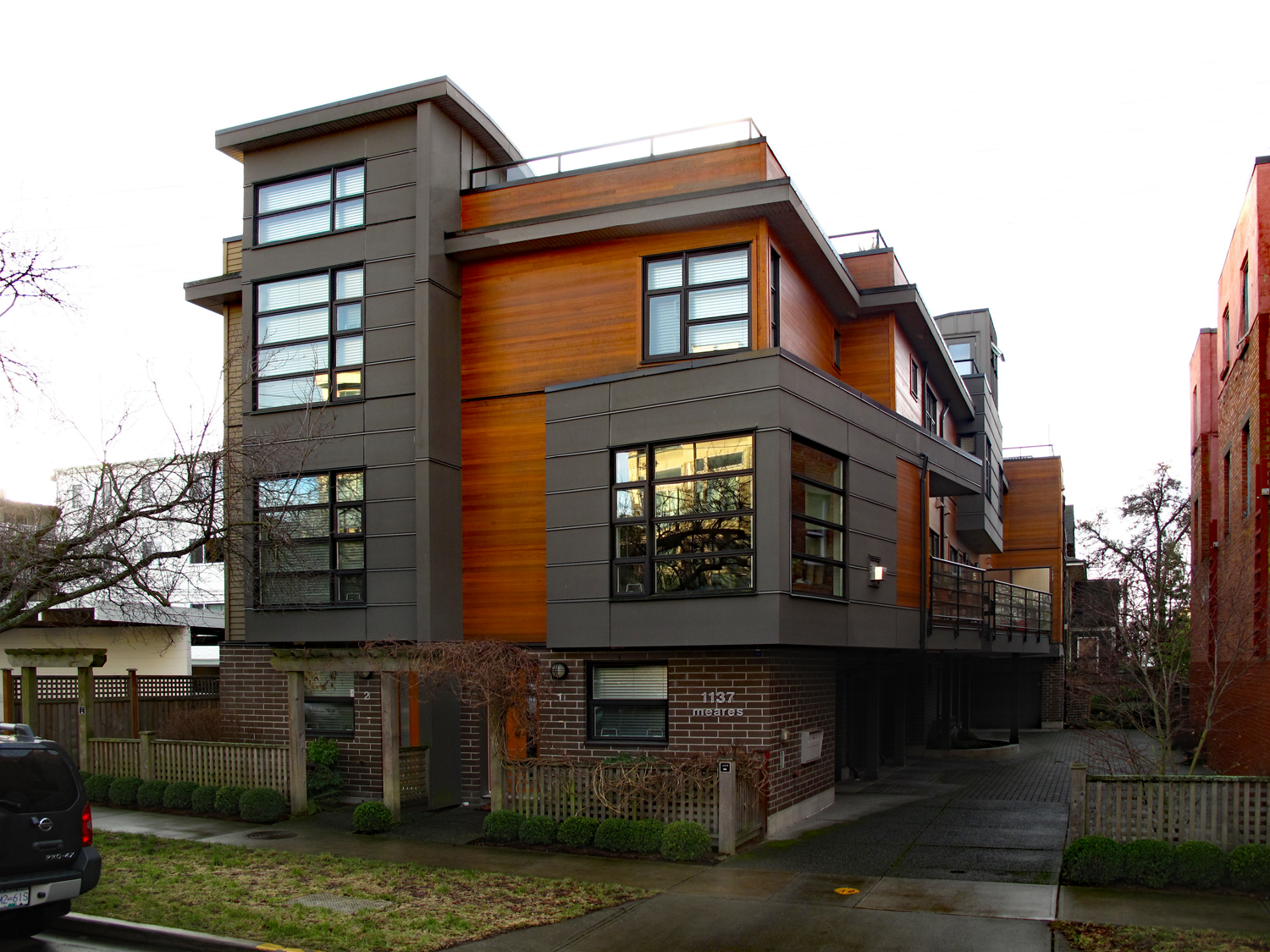
Meares Townhouses
As a successful infill project in the downtown core, this 6 townhouse complex replaced a former parking lot. The long, narrow site presented many constraints and challenged our design to maximize all possible useable space. The resulting very liveable 3 storey units contain private main entrances away from garages and driveway, 2 bedrooms + den, balconies at level 2, and additional outdoor space on the roof. The ground plane is a series of trellises, planted areas and front walks, and the parking area has been surfaced with permeable pavers. The building’s proximity to the east property line had a significant impact on opportunities for fenestration. In order to provide generous glazing on this elevation, an alternative solution to building code compliance was required.
