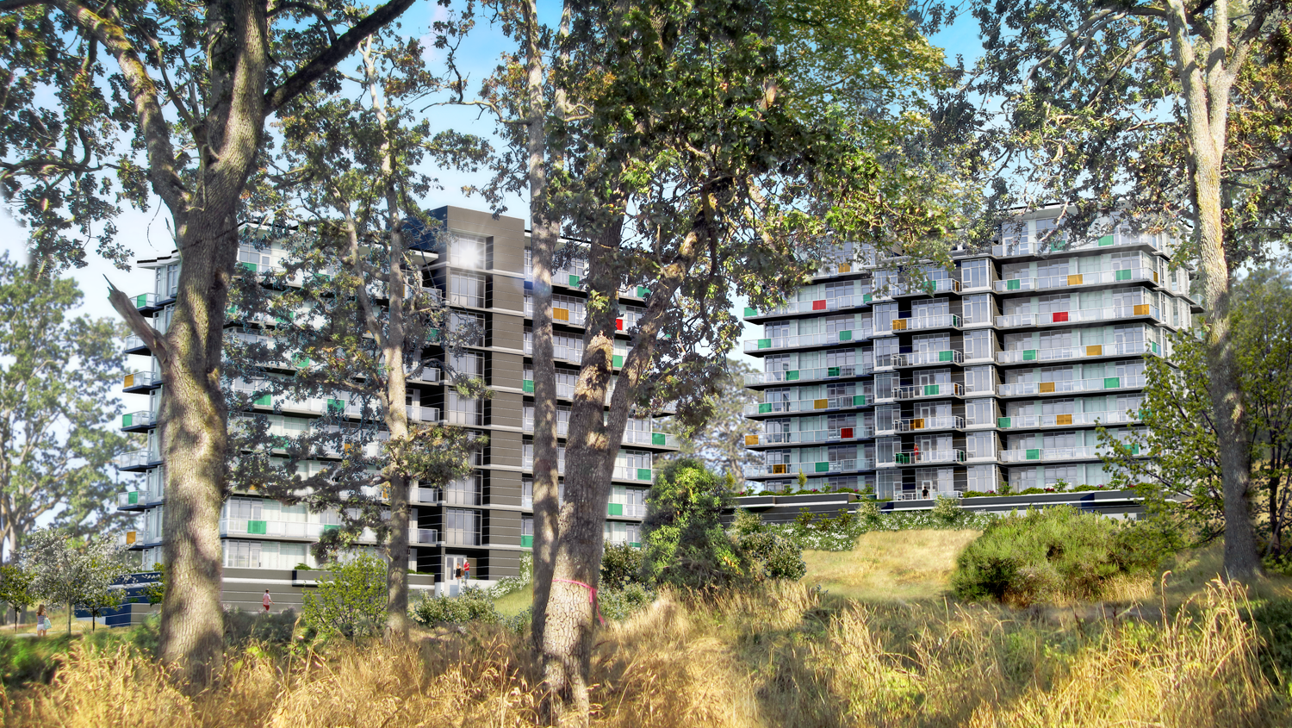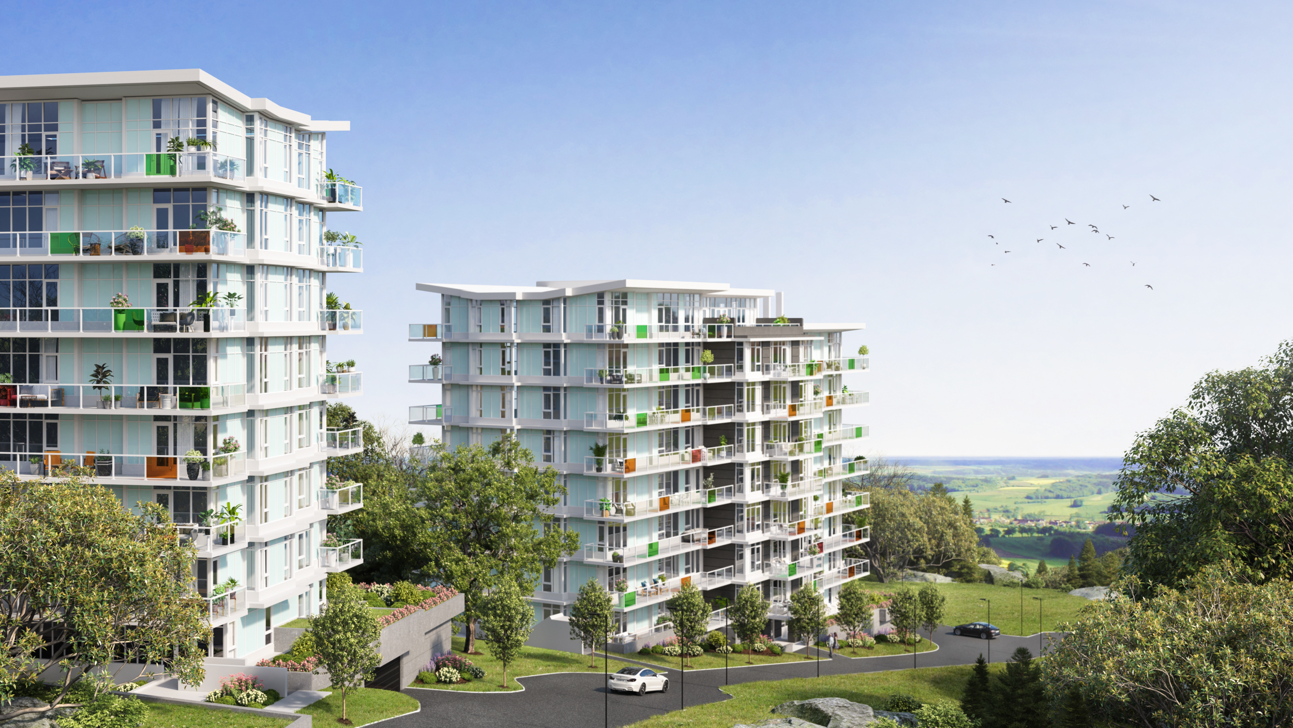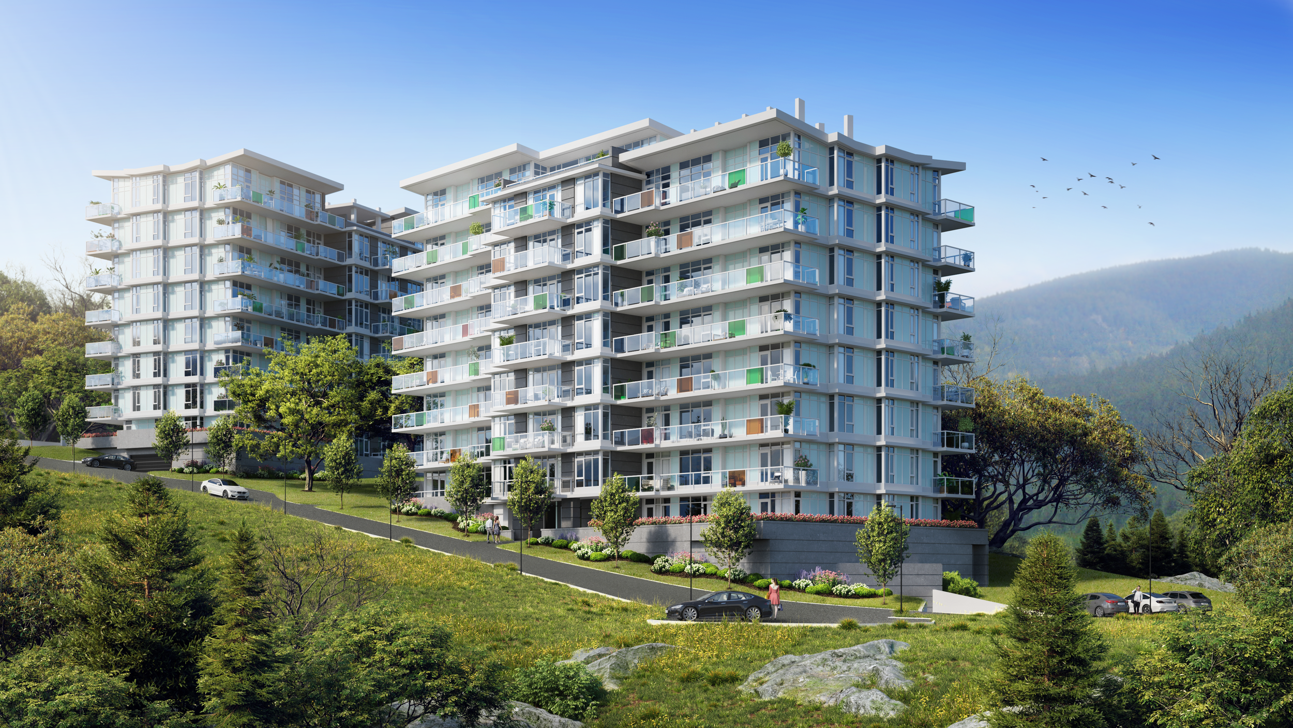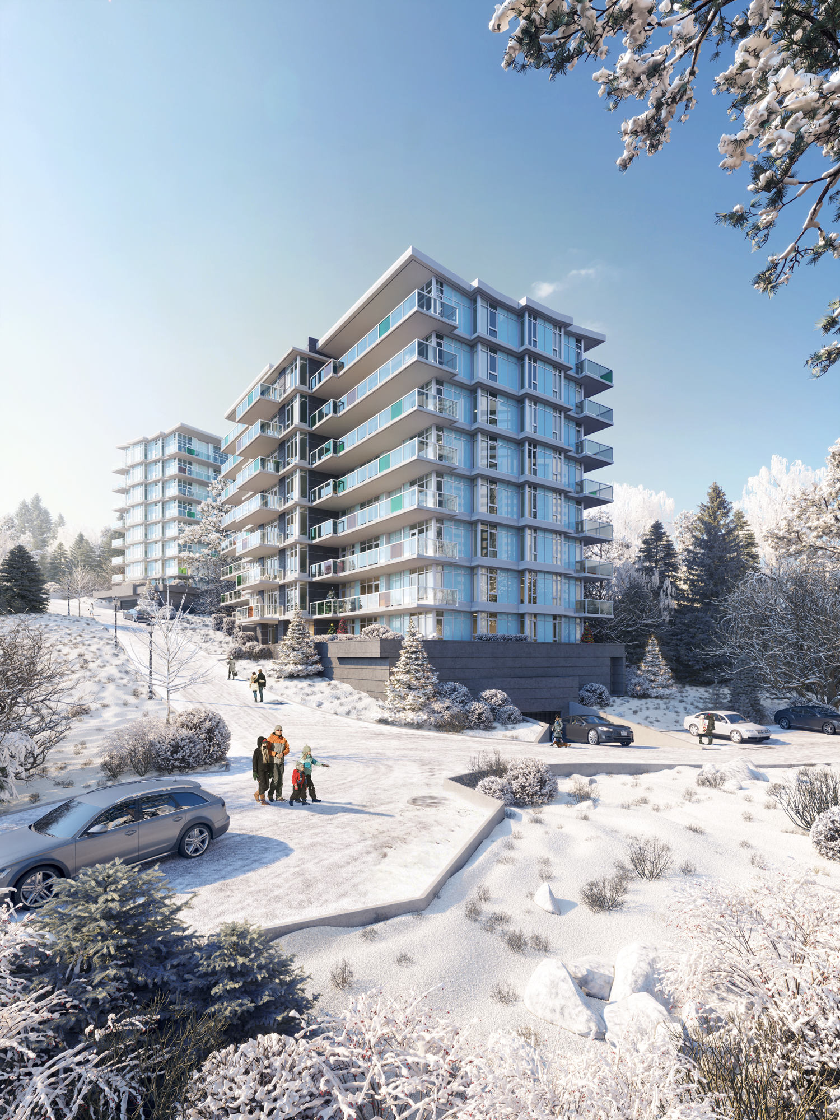



Rainbow Hill Towers / Lyra *
These two 8 storey multi-family towers are located on Rainbow Hill, and are the 3rd and final phase of the Rainbow Hill Masterplan **. The intention was to create a connection between the buildings and the natural hillside setting, the garry oak ecosystem and public park. Each unit was designed to maximize light and views, along with unique spacious decks with colourful accents in the balcony glass. The buildings utilize contemporary and durable materials, and were oriented on site to preserve as much of the existing features as possible. Praxis was responsible for successful Rezoning and Development Permit applications for this project.
*Architect of record for Lyra: DHKarchitects
** Architect of Record for Rainbow Hill Masterplan: D’Ambrosio architecture + urbanism
