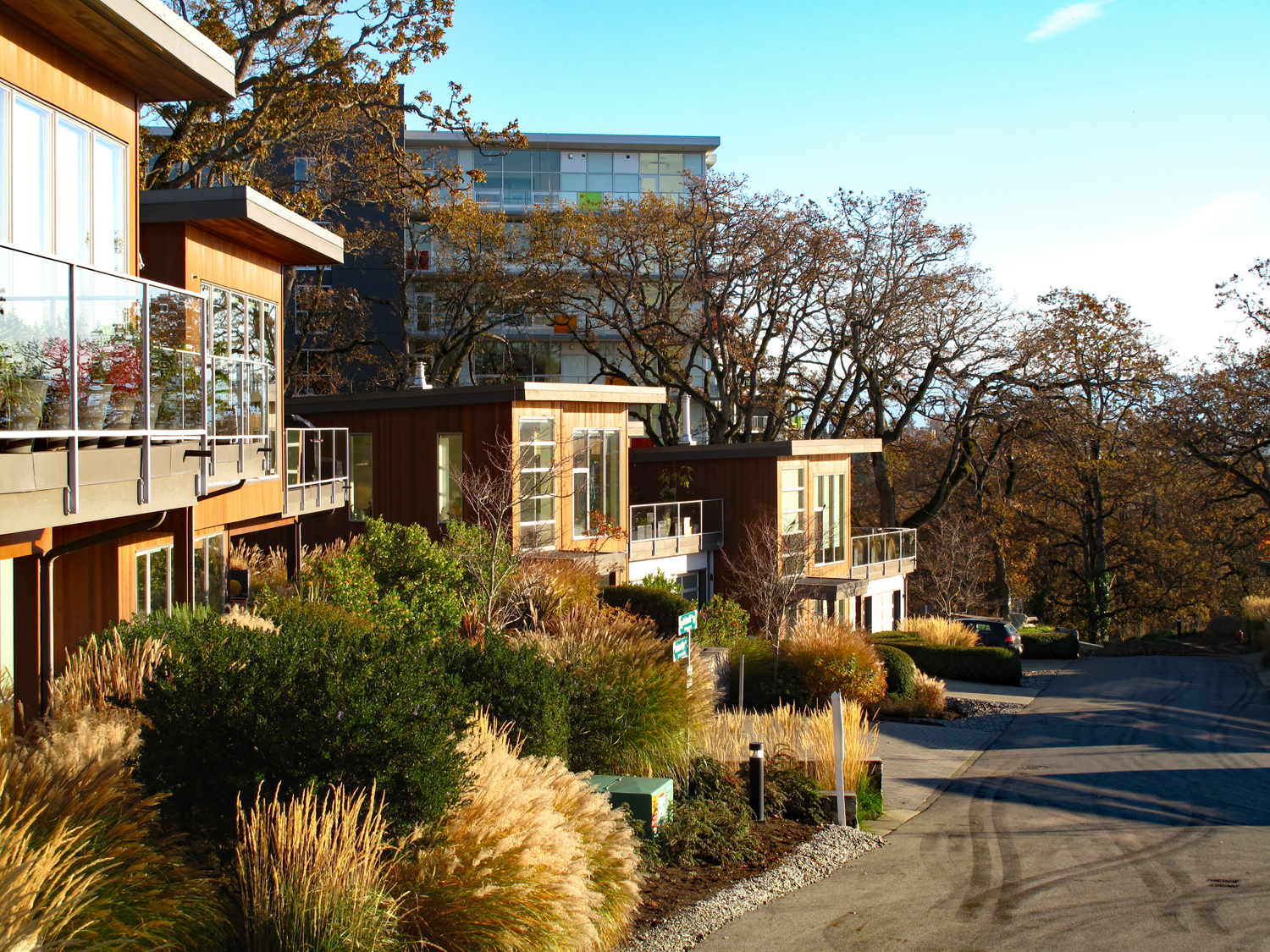


Rainbow Hill Townhouses
These 27 two-storey townhouses were developed in 2010 on a challenging hillside site as part of the Rainbow Hill Master Plan**. An integrated design approach was taken, with a habitat restoration plan to protect and restore vulnerable plant habitat, and enhance the existing garry oak ecosystem. The townhouses were arranged on the site to follow the natural topography set into the hillside, and minimize impervious cover as much as possible, utilizing on-site infiltration with rain gardens. They were designed in a modern West Coast style with vertical cedar siding and exposed sealed concrete, along with low-pitch shed roofs to minimize the profile and impact, with the intention of achieving harmony with the natural setting. Rainbow Hill is registered for USGBC LEED for Neighbourhood Development pilot and helped to inform the development of Canadian equivalencies for the rating system.
** Architect of Record for Rainbow Hill Masterplan: D’Ambrosio architecture + urbanism
